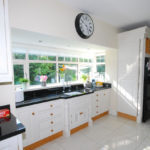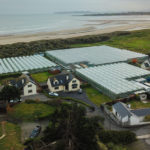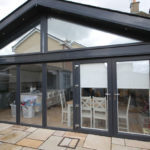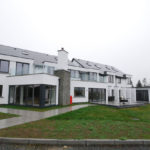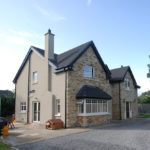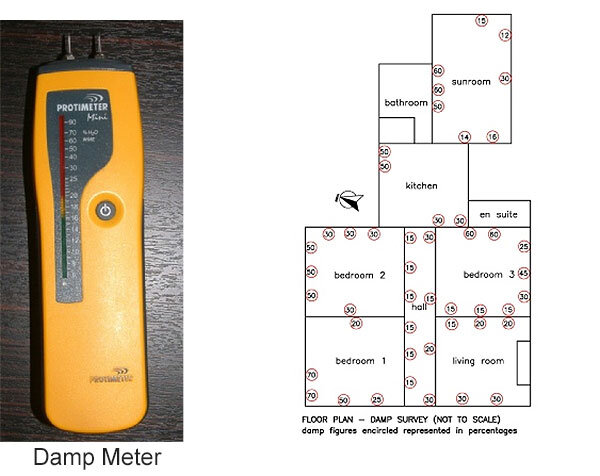Get in Touch
Give us a call or fill out the form on the left and we endeavour to answer all enquiries within 24 hours on business days. We will be happy to answer your questions.
OUR ADDRESS:
Bell Associates,
Executive House,
Whitestown Road,
Rush,
Co. Dublin. K56 KW99
OUR EMAIL:
OUR PHONE:
01-8430267 | 087-2371984
QR CODE:




